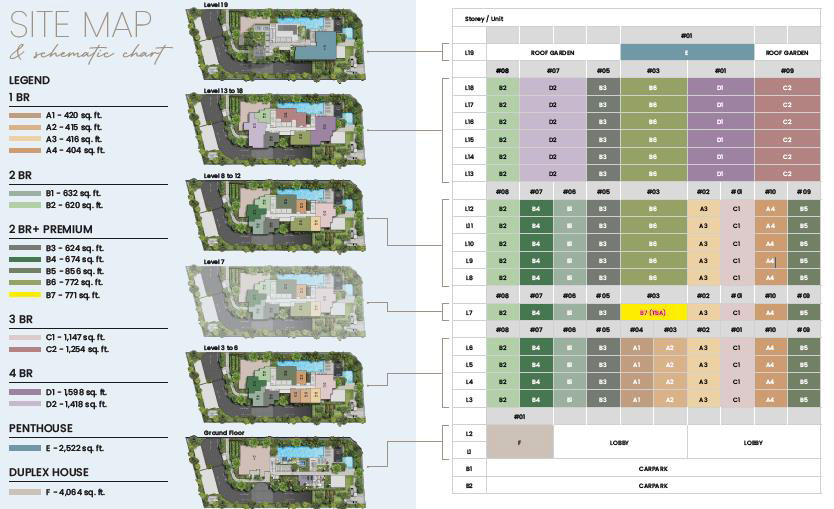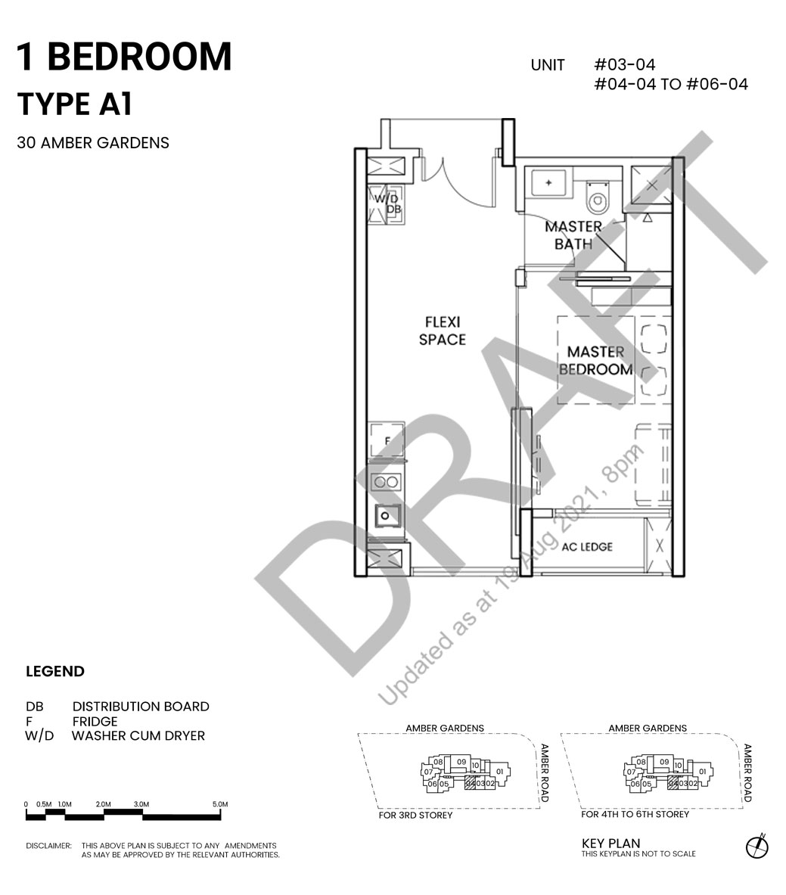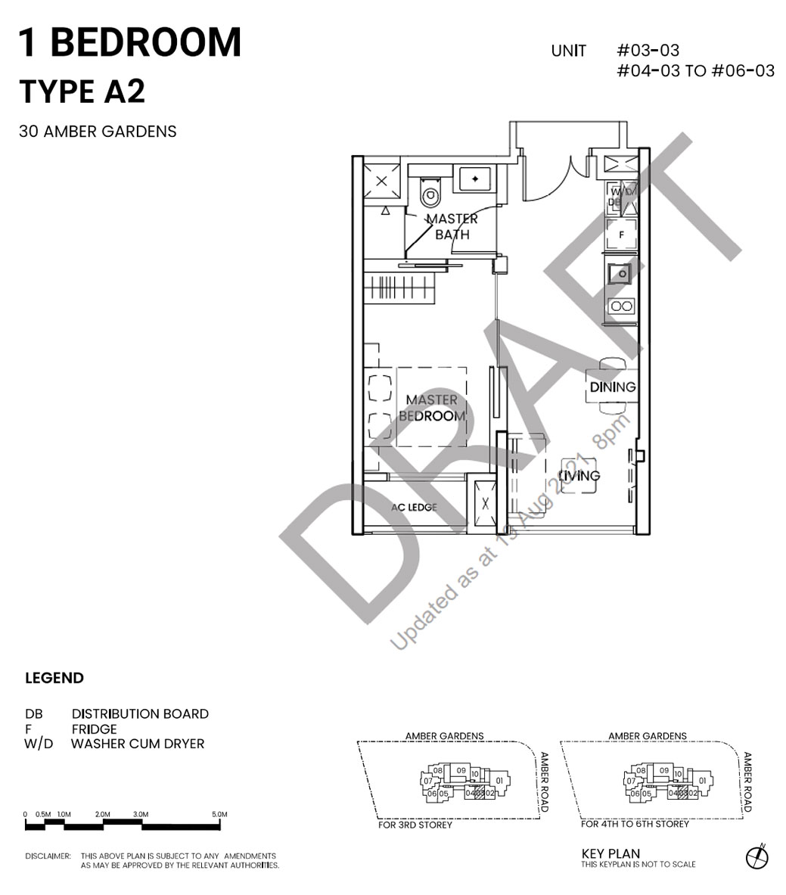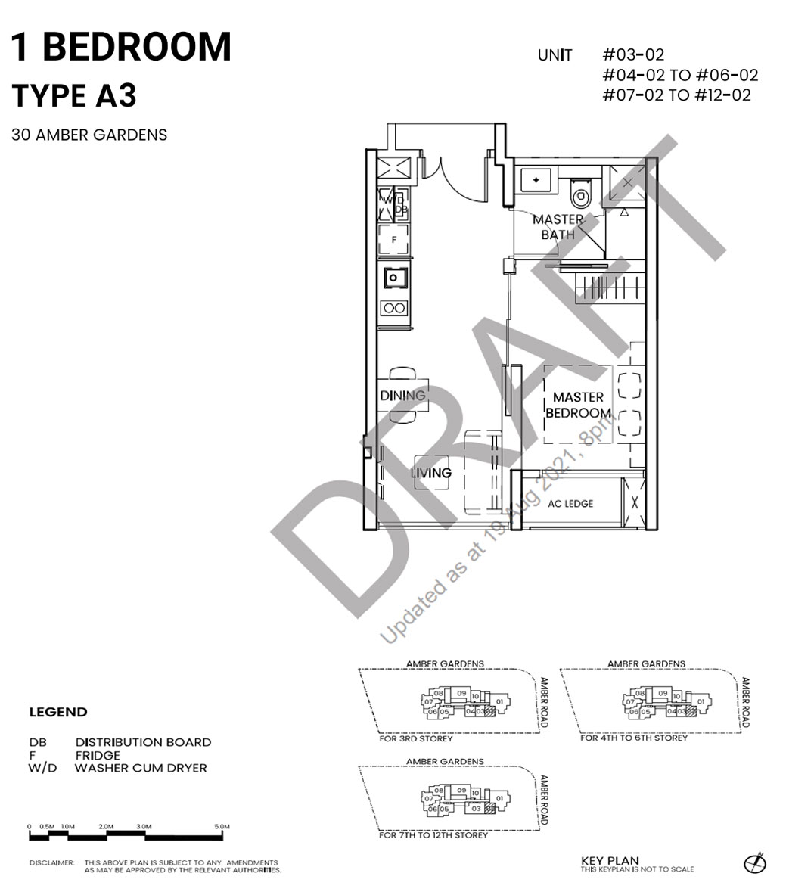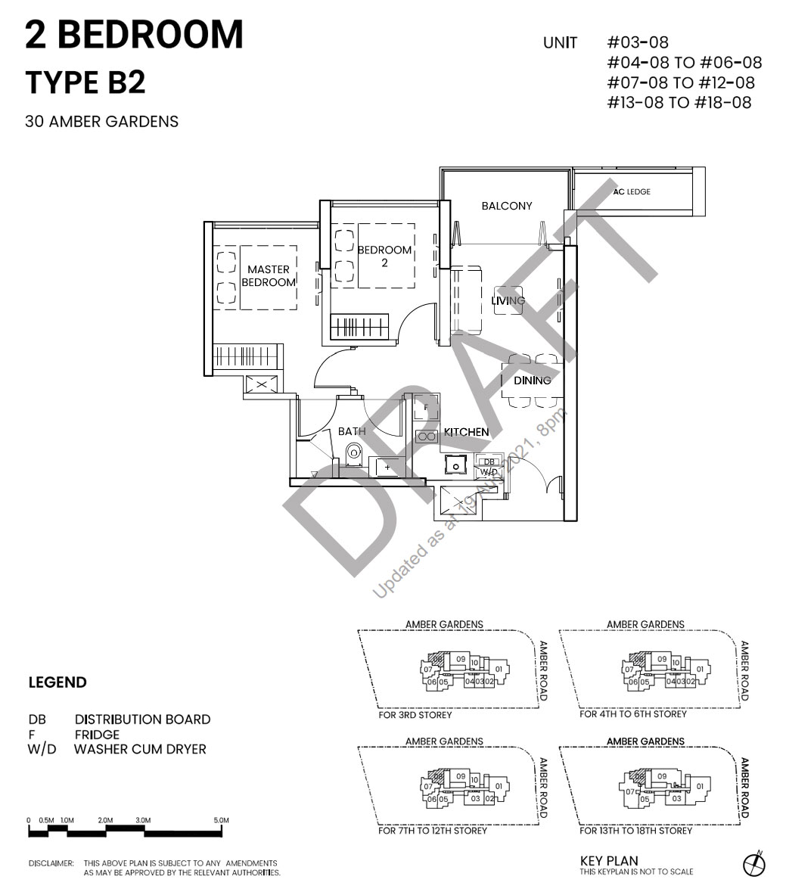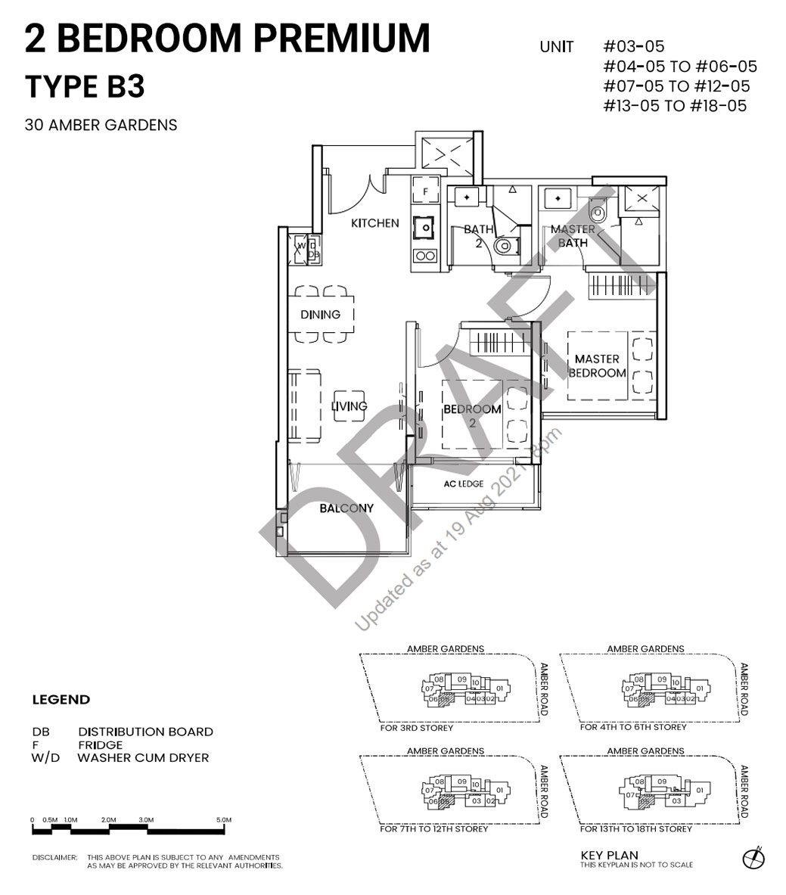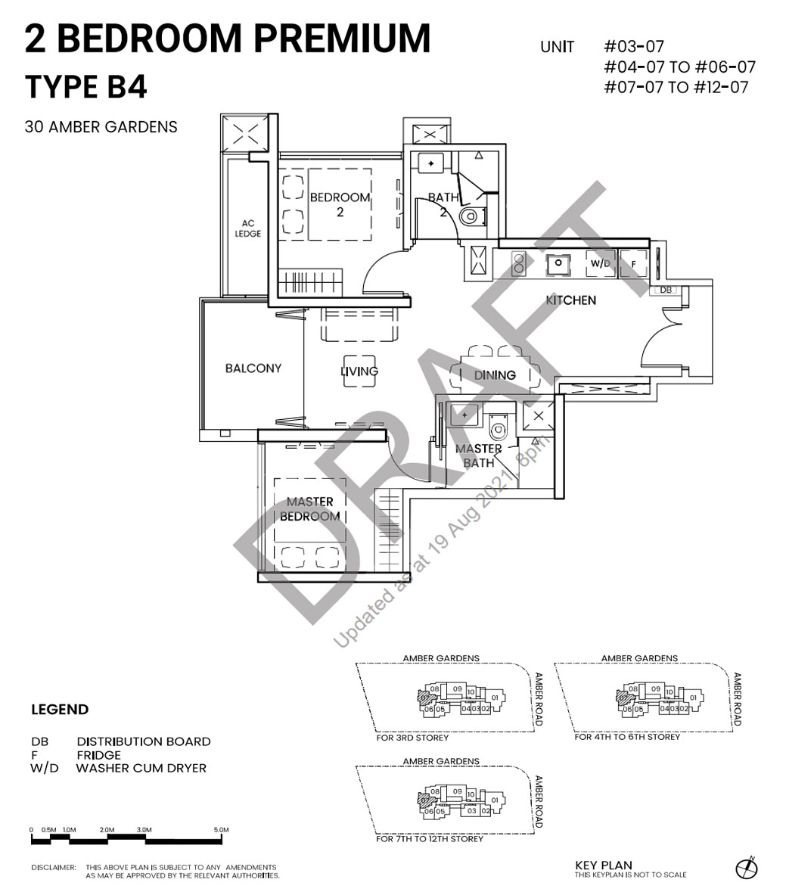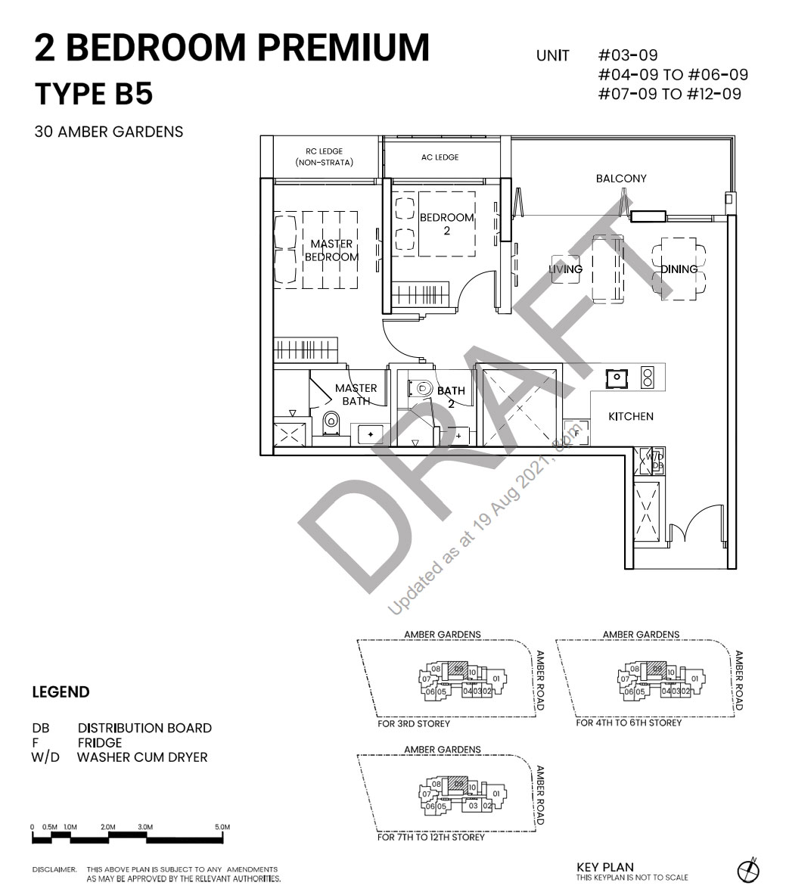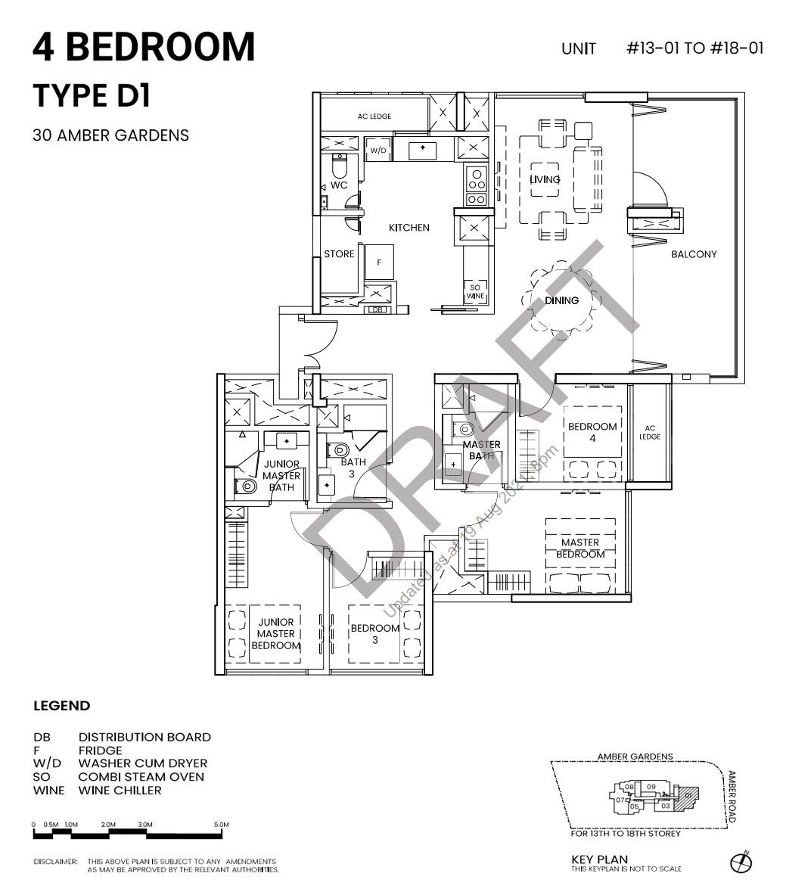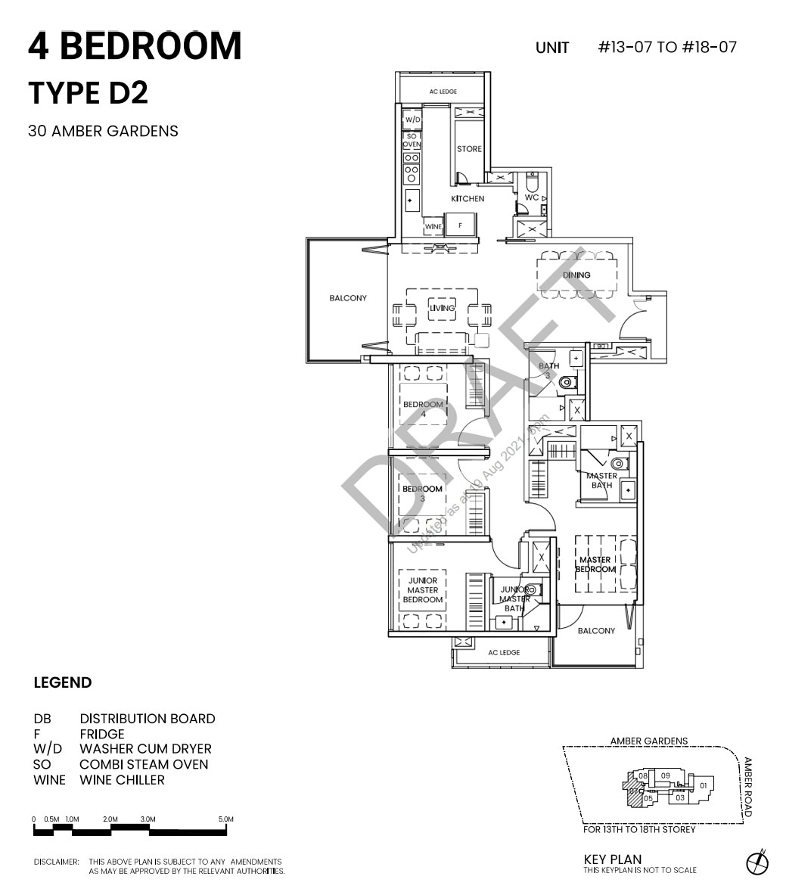Amber Sea Units Mix
| Bedroom Type | Unit Type | No of Units | Size (SQFT) |
| 1BR | A1/A2/A3/A4* | 28 | 398-409 |
| 2BR + 1 BATH | B1/2 | 26 | 603 - 624 |
| 2BR + PREMIUM | B3/B4/B5
B6/B7* (Enclosed kitchen) |
48 | 614 - 753 |
| 3BR | C1/C2 | 16 | 1109 - 1216 |
| 4BR | D1*/D2 | 12 | 1389 - 1528 |
| PENTHOUSE | E* (VT) | 1 | 2465 |
| GROUND DUPLEX | F* (VT) (5 BR with private lift & Parking lot) | 1 | 3929 |
| Total | 132 units | ||
* Subject to changes without further notice


